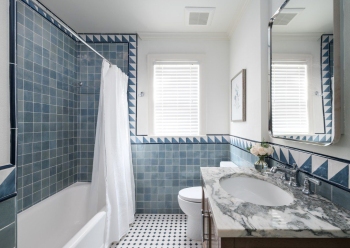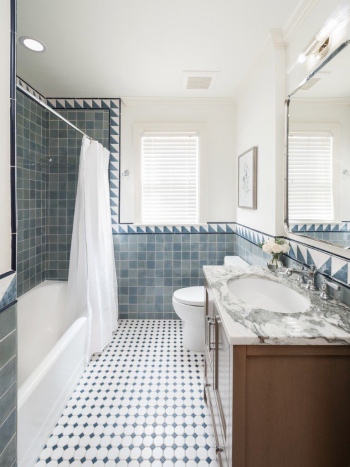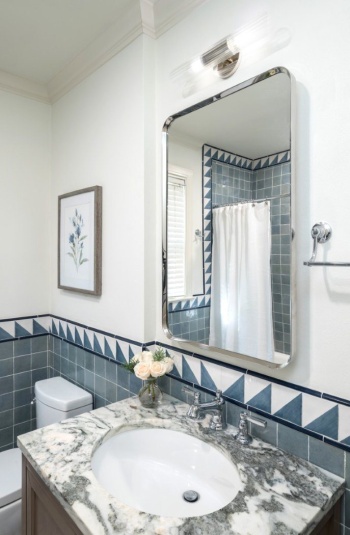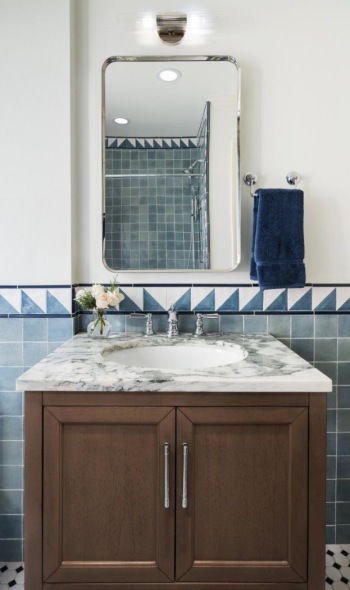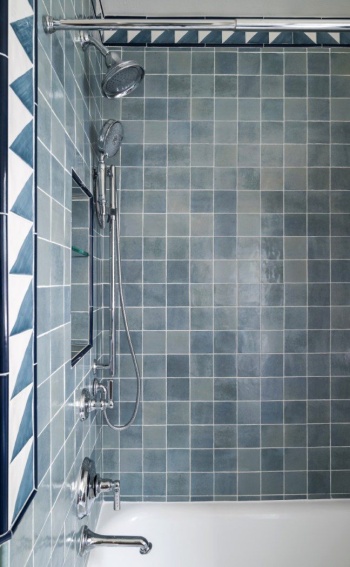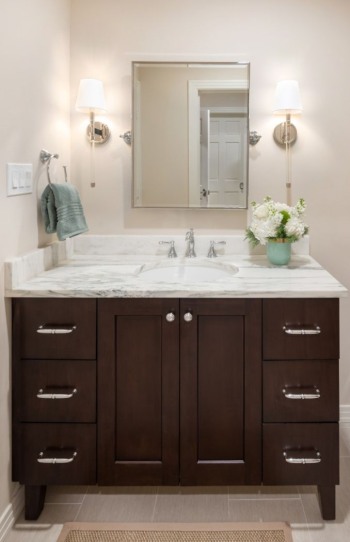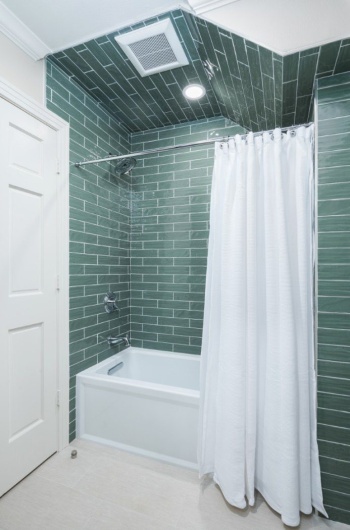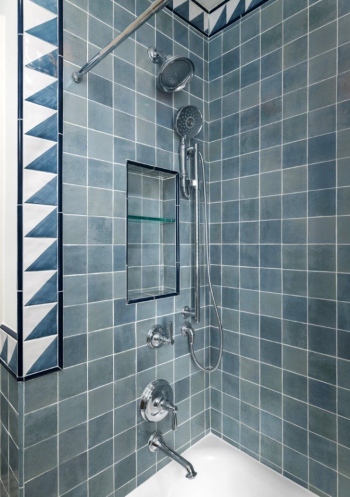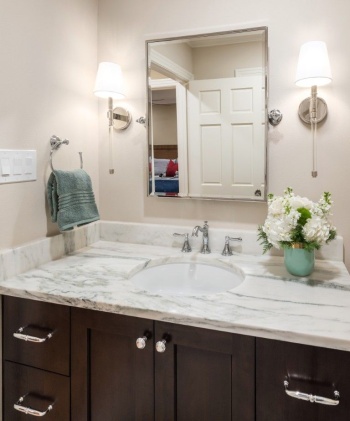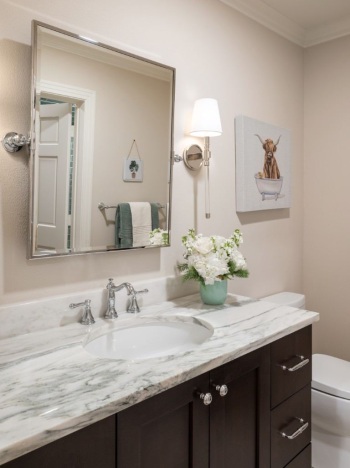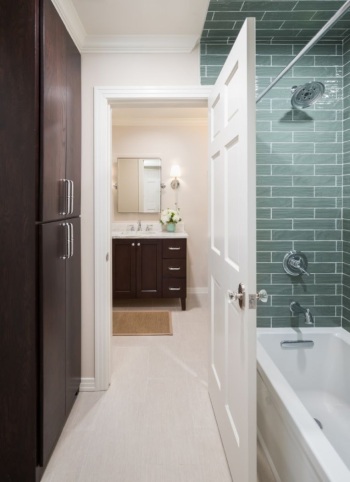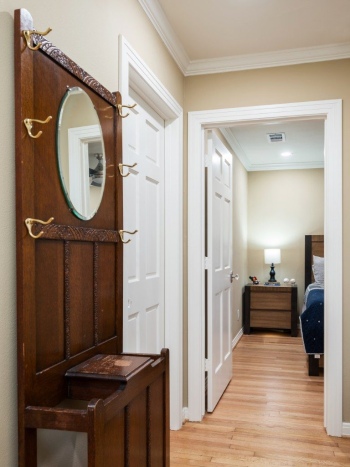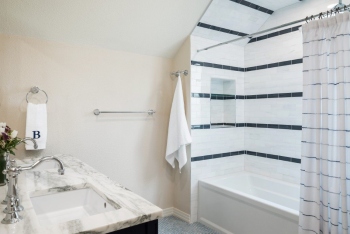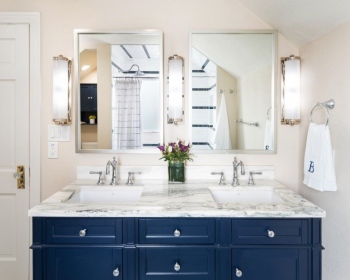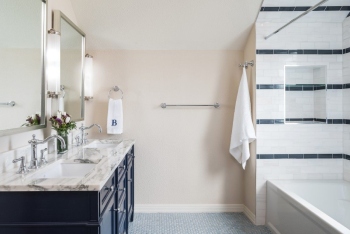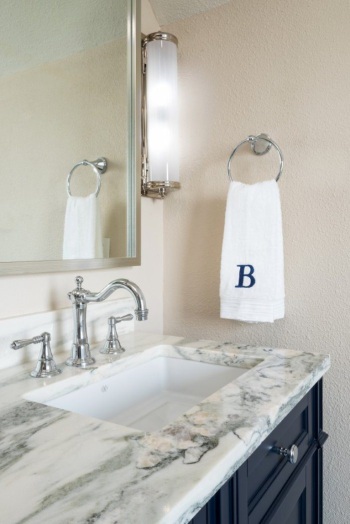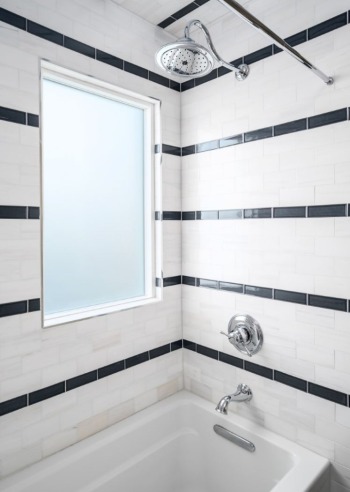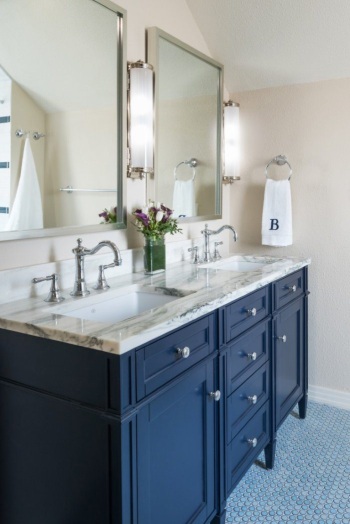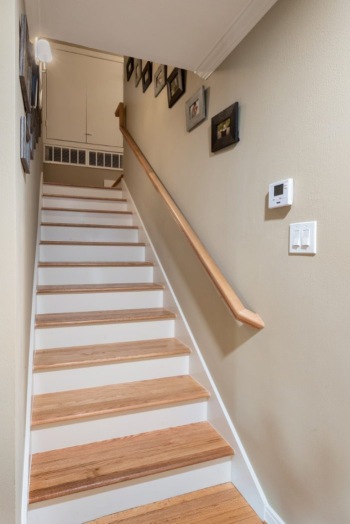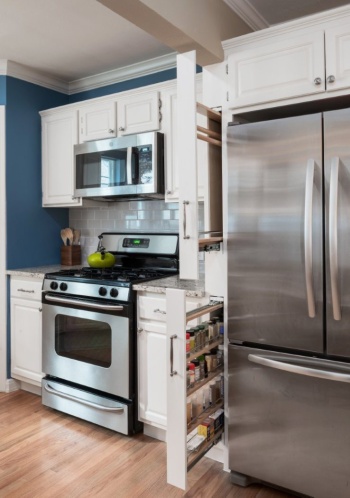WINTON
With a need for additional space to accommodate a growing family and visiting guests, we set out to reimagine the unused living space at the entrance of the home, transforming it and the front game room into a beautifully designed new bedroom and bath. This new area serves as a tranquil retreat and also functions as a powder bath with the toilet and vanity separated from the shower and closet, all while being easily accessible from both the hall and the bedroom.
The project also included a complete revamp of the middle bath downstairs and a spacious upgrade to the upstairs primary bath, creating a luxurious, serene environment with the new layout. We thoughtfully updated an out-of-code stairway, improving both flow and function, which allowed us to extend the kitchen and add a generous new pantry. All the things a growing family needs.
Throughout the design process, the home’s original charm is balanced with sophisticated, timeless design elements, ensuring that every update was in harmony with the home’s character. It’s a perfect blend of classic beauty and modern luxury, where every detail is both functional and elegant.
Builder : Blackline Renovations
Interior Design : JWiley Designs

